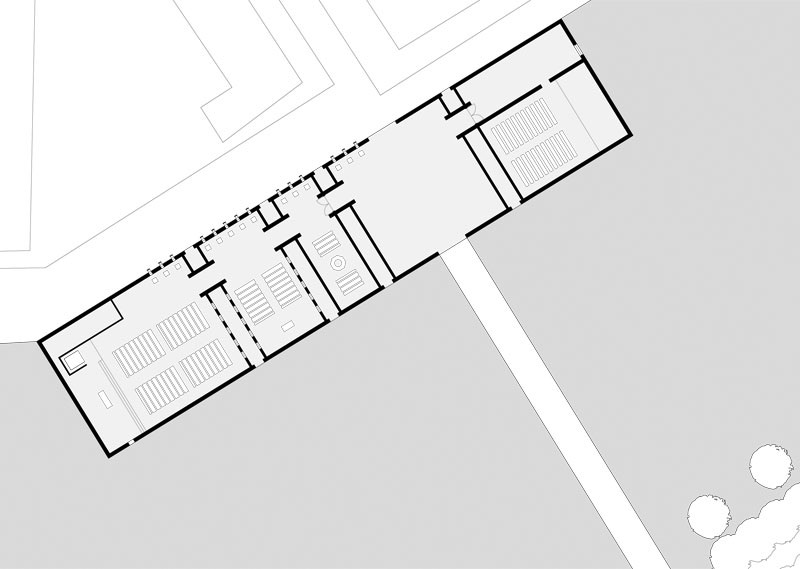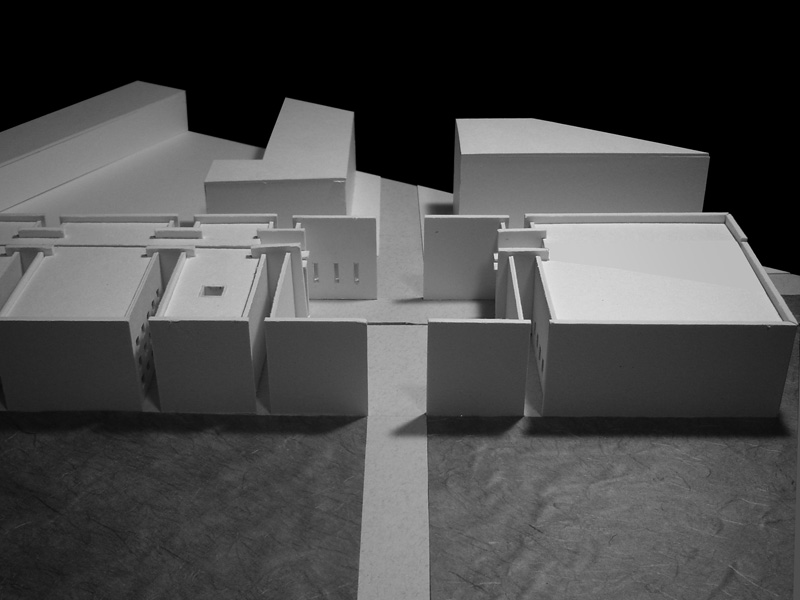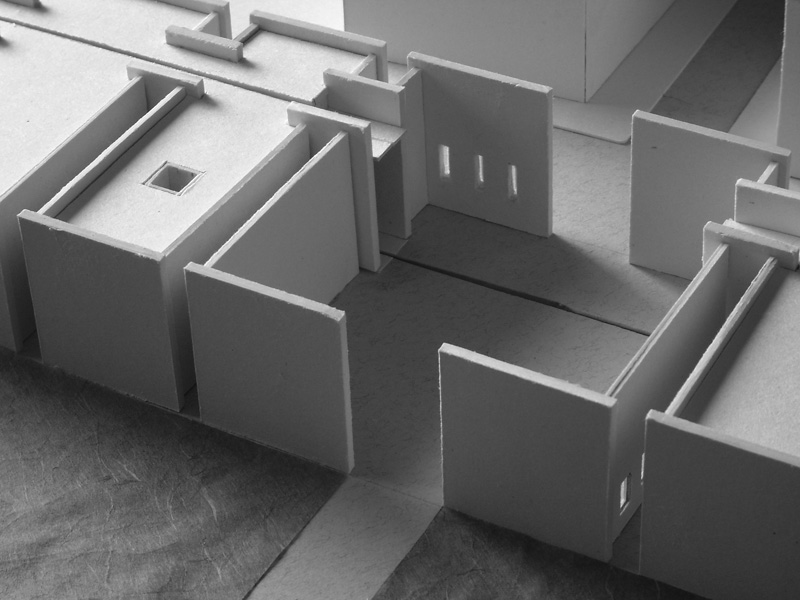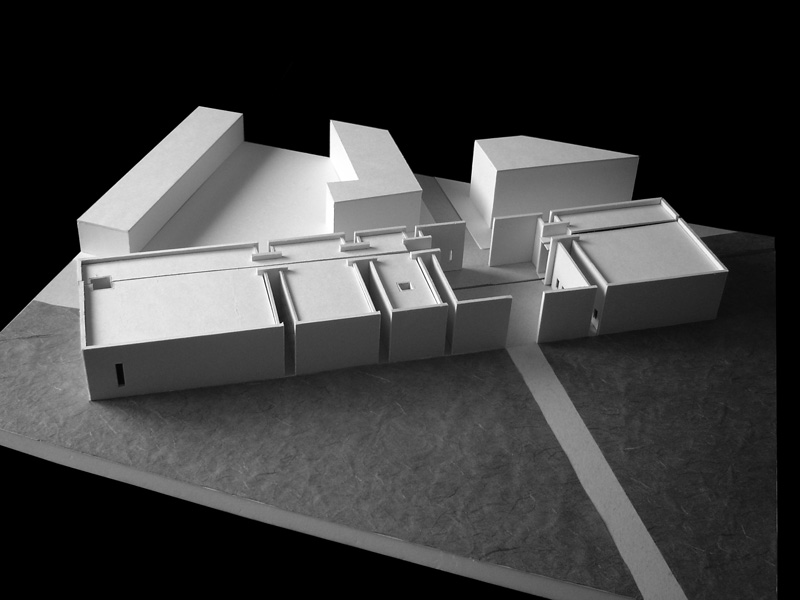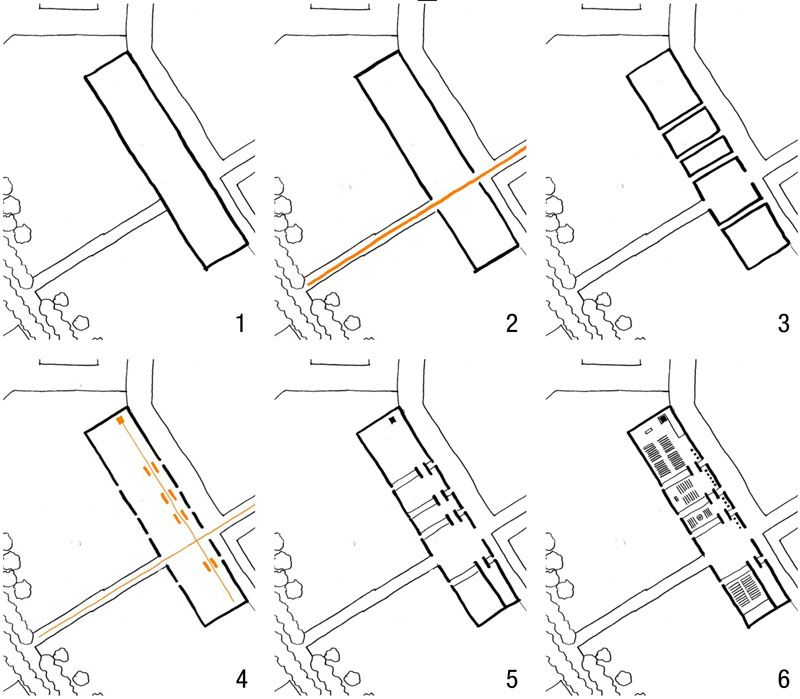With: A. Pinneri and R. Neri* | sep 2006 – jun 2007 | Academic Lab
This Catholic church consists in a sequence of spaces (the auditorium, the open atrium, the baptistery, a chapel, the nave), laying on a connection axis. Every space is conceived as a single volume, separated from the others by a void, which brings light to the closed rooms. The volumes shape a monolithic and introverted parallelepiped, which can be accessed from two vertical cuts on the atrium walls.
*Supervisor, Politecnico di Milano
